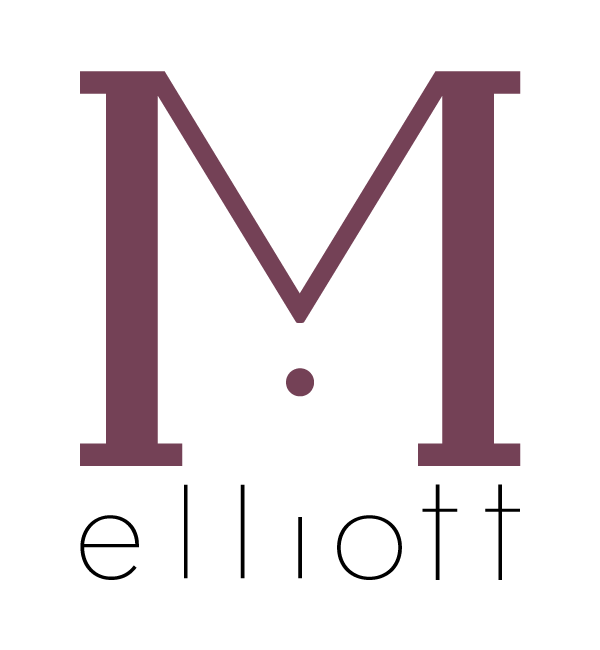SW CONTEMPORARY
These recent empty nesters sought a dramatic upgrade to their existing home, prompting a deep exploration of their functional needs and aesthetic desires for this complete renovation.
The kitchen design drew inspiration from a southwest palette, with a strong emphasis on layout to accommodate the husband's love of cooking. Rift sawn white oak cabinets and a custom backsplash formed the foundation, while accents like a light mauve island with an end-grain butcher block top and suspended steel shelving added layers to the kitchen's narrative.
For the primary bath, the clients envisioned a spa-like atmosphere incorporating blue accents. We achieved this with a marble and glazed ceramic tiles enclosed shower featuring an exposed shower column. The vanities were designed as oversized apothecary cabinets, complemented by tile wainscoting and a freestanding tub.
The clients embraced bold color choices and a lean, contemporary aesthetic that still retained a sense of soul within the interiors.









